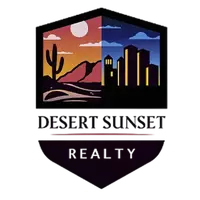For more information regarding the value of a property, please contact us for a free consultation.
Key Details
Sold Price $960,000
Property Type Single Family Home
Sub Type Single Family Residence
Listing Status Sold
Purchase Type For Sale
Square Footage 3,288 sqft
Price per Sqft $291
MLS Listing ID 22321615
Sold Date 01/11/24
Style Santa Fe
Bedrooms 4
Full Baths 2
Half Baths 1
HOA Y/N No
Year Built 1999
Annual Tax Amount $7,060
Tax Year 2023
Lot Size 3.306 Acres
Acres 3.31
Property Sub-Type Single Family Residence
Property Description
This is the NEEDLE IN A HAYSTACK property that provides excellent Catalina Mountain views, over 3 acres of land, tremendous privacy, and NO HOA, but yet is still located extremely close to shopping, restaurants, and schools in the Oro Valley area! Originally built by John Herder, this stunning Santa Fe styled home has been thoughtfully updated with a gorgeous new kitchen featuring quartz counters, exquisite cabinetry, and stainless steel appliances. Also renovated in 2019 is the luxurious primary bathroom, powder room, and laundry room. With multiple exterior spaces, this home delivers a fantastic backyard pool & spa, mature desert landscaping, and covered patios for entertaining. View the features & amenities list for more upgrades and don't miss the 3D Walkthrough tour.
Location
State AZ
County Pima
Area Northwest
Zoning Pima County - SR
Rooms
Other Rooms Storage
Guest Accommodations None
Dining Room Breakfast Bar, Formal Dining Room
Kitchen Convection Oven, Energy Star Qualified Dishwasher, Garbage Disposal, Induction Cooktop, Island, Lazy Susan, Microwave, Refrigerator
Interior
Interior Features Ceiling Fan(s), Central Vacuum, Dual Pane Windows, Foyer, High Ceilings 9+, Low Emissivity Windows, Skylights, Split Bedroom Plan, Storage, Walk In Closet(s), Water Softener
Hot Water Electric
Heating Electric, Forced Air, Zoned
Cooling Ceiling Fans, Central Air, Zoned
Flooring Ceramic Tile, Concrete
Fireplaces Number 1
Fireplaces Type Wood Burning
Fireplace N
Laundry Dryer, Sink, Storage, Washer
Exterior
Exterior Feature Courtyard, Native Plants
Parking Features Attached Garage Cabinets, Attached Garage/Carport, Electric Door Opener, Extended Length, Separate Storage Area
Garage Spaces 3.0
Fence Masonry, Stucco Finish, Wrought Iron
Pool Heated
Community Features Horses Allowed
View Desert, Mountains, Panoramic, Residential, Sunrise
Roof Type Built-Up
Accessibility Door Levers, Level, Wide Hallways
Road Frontage Dirt
Private Pool Yes
Building
Lot Description Adjacent to Wash, Cul-De-Sac, East/West Exposure
Story One
Sewer Septic
Water Well Agreement
Level or Stories One
Schools
Elementary Schools Wilson K-8
Middle Schools Wilson K-8
High Schools Ironwood Ridge
School District Amphitheater
Others
Senior Community No
Acceptable Financing Cash, Conventional, Submit
Horse Property Yes - By Zoning
Listing Terms Cash, Conventional, Submit
Special Listing Condition None
Read Less Info
Want to know what your home might be worth? Contact us for a FREE valuation!

Our team is ready to help you sell your home for the highest possible price ASAP

Copyright 2025 MLS of Southern Arizona
Bought with Realty Executives Arizona Territory




